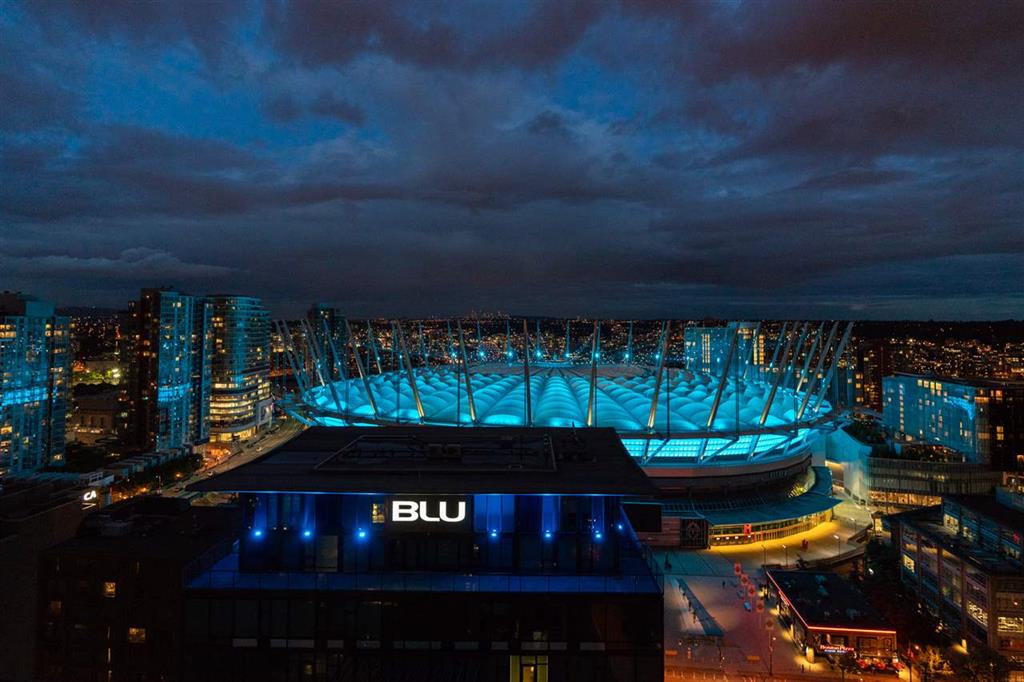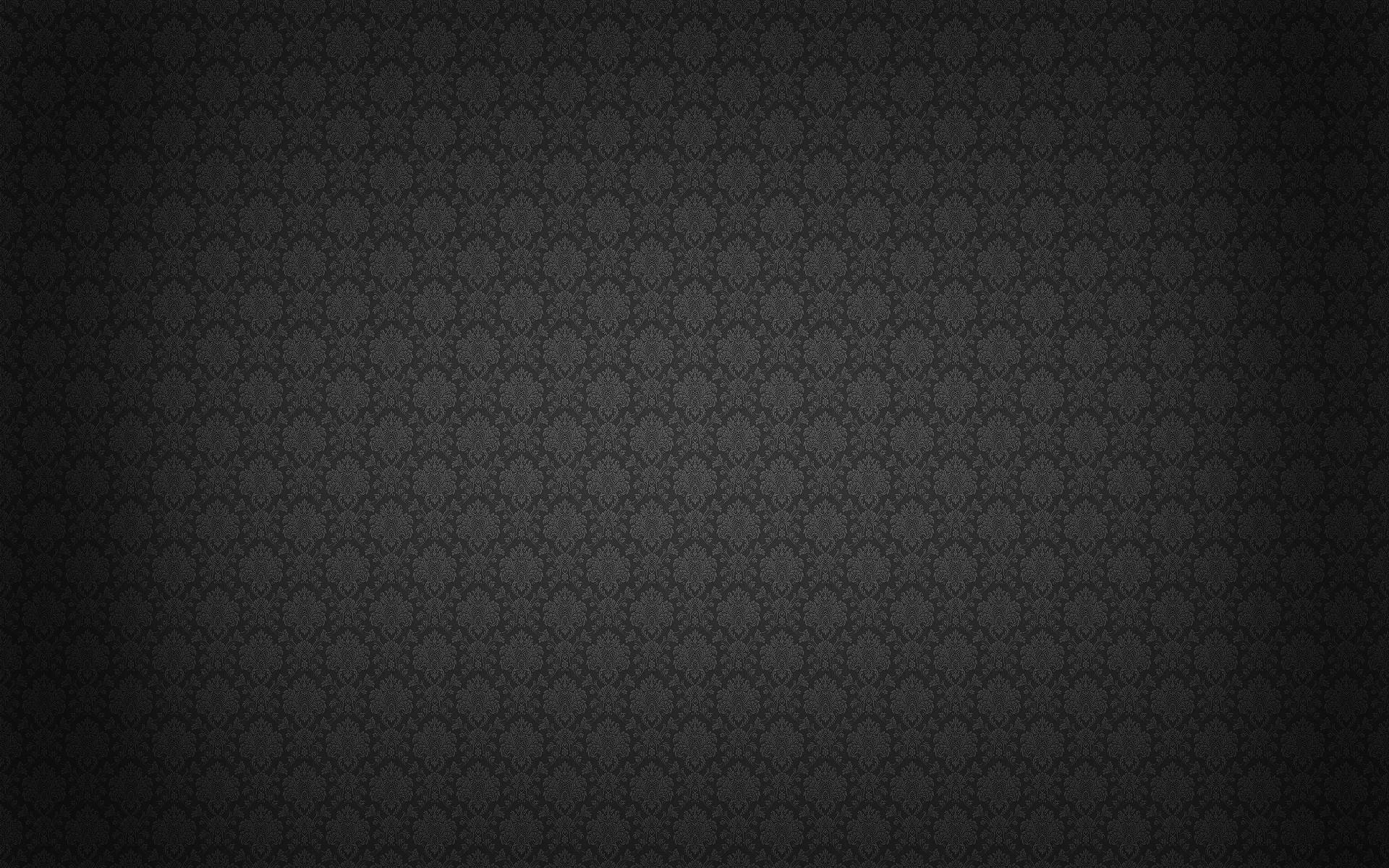
TV TOWER
The site of TV Towers’ condominium development on Robson Street is best known among locals for sharing its lot with the regional office of the Canadian Broadcasting Corporation (CBC).
In 2004, Concord Pacific won a bid to build the TV Towers on what was then the CBC parking lot. Concord representative, David Negrin believes that their winning bid was partly due to the company’s promise to make the redevelopment a joint venture with the CBC – to integrate the towers into the design of the existing CBC offices.
The CBC building underwent some serious redevelopment as well. The least of which involved moving the parking lot underground. More significantly, designers proposed a public square in front of the building, and a more open layout inside. The new concept included lots of glass and steel, a large mezzanine lobby, studio space available for rent to the public, and a larger “bullpen” for journalists, with far fewer walls.
Something else the CBC building and the TV Towers had in common was that designers wanted to promote community and communication and to create spaces where people would be able to come together. Judging by the fact that Concord had to hold back 90 apartments so they’d have something left to sell at their grand opening, people seemed to like the idea.
Both of the TV towers feature suites from one bedroom, to two bedrooms and a den. TV Tower 2 also has a number of studio apartments. Interestingly, in a poll conducted during construction, locals expressed a desire for more studios. Not only in the TV Towers, but in any future condominium developments in the area.
David Hepworth, at Vancouver’s Situ Design, is the mind behind the interiors at TV Towers. Hepworth chose to follow a cleaner European-style design plan featuring high-gloss white cabinetry in the kitchens and glass mosaic back splashes – though some residents chose the upgrade to stainless steel. Counters and worktops are typically particle wood, with granite and stone also available.
Floors are laminate in main living areas, and tiled in the bathrooms. All suites come in one of two pre-designed color schemes, light or dark
3007 233 Robson Street, Vancouver
| Price: | $$ 1,149,800 |
| Address: | 3007 233 Robson St |
| City: | Vancouver |
| County: | BC |
| State: | BC |
| Zip Code: | V6B 0E8 |
| MLS: | R2298338 |
| Year Built: | 2009 |
| Floors: | 35 |
| Square Feet: | 980 sf |
| Bedrooms: | 3 |
| Bathrooms: | 2 |
| Garage: | 1 |
| Pool: | Y |
| Property Type: | Corner Unit, Upper Unit |
| Construction: | Concrete Perimeter |
| Exterior: | Glass, Metal, Mixed |
| Flooring: | Hardwood, Mixed, Tile |
| Heat/Cool: | Baseboard, Electric |
| Location: | Central Location, Marina Nearby, Recreation Nearby, Shopping Nearby |
| Recreation: | Bike Room, Elevator, Exercise Centre, In Suite Laundry, Sauna/Steam Room, Swirlpool/Hot Tub |
| Inclusions: | Caretaker, Garbage Pickup, Hot Water, Management, Recreation Facility |
| Parking: | 1 |
| Rooms: | 7 |
| Utilities: | Clothes Washer/Dryer, Dishwasher, Drapes/Window Coverings, Microwave, Oven-Built In, Pantry, Range Top, Refrigerator, Sprinkler - Fire |
Tagged Features:

